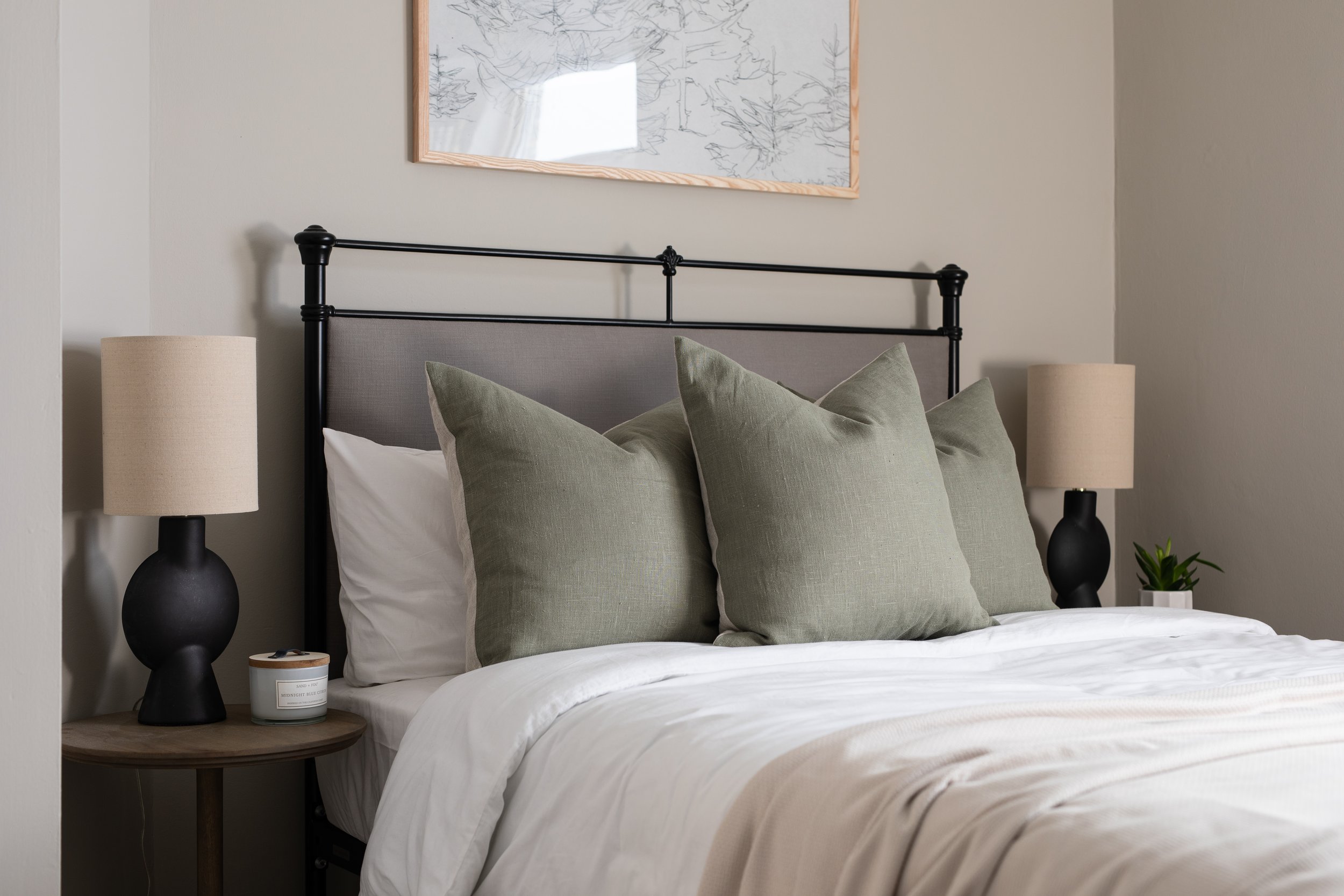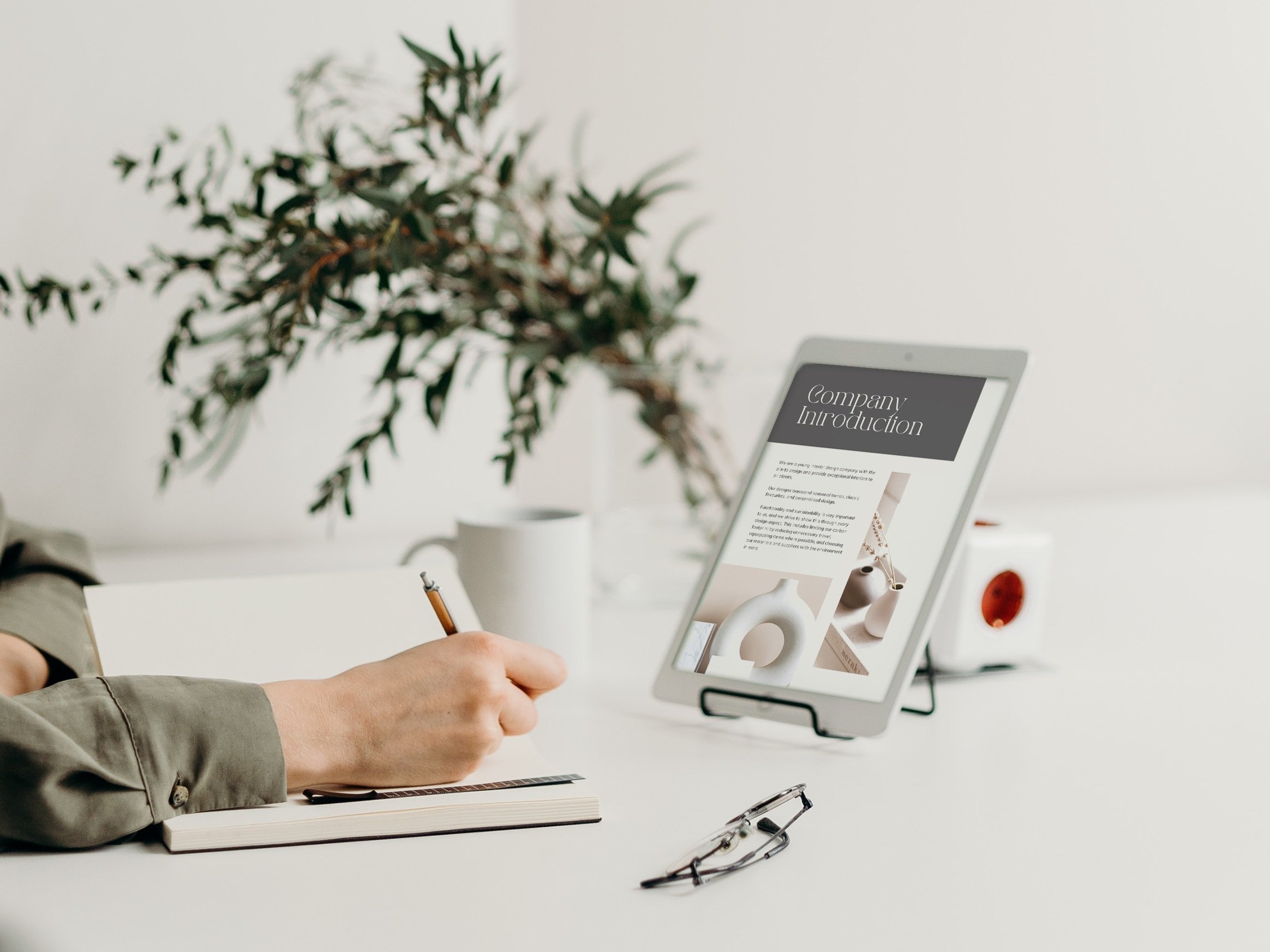
Onsite Design
Our Process
01.
Meet your designer
Client relationships are extremely important to us. We always start the design process by getting to know each other. This may be online, over a cup of coffee (or even a glass of wine!).
02.
Complete our questionnaire
It can be hard to voice your design ideas, so we have come up with a simple questionnaire to help both us, and you to understand your vision.
03.
Site measurement
To design your perfect space, we need the details! We will come round and and measurements up your home to ensure that our designs will fit like a glove! Don’t have the time for this? We also offer a measuring service.
04.
Concept Development
Once we understand your vision, we will get working on mood boards, concepts and layouts of the space. Whatever your style is, this will be centric to our designs. We will produce furniture boards to show an overall concept of furniture and materials.
05.
Design Development
After the design direction has been approved we will produce design visualizations which will give you a complete visual idea of the design concept and how this will look within your exact room. Alongside this, scale floorplans showing furniture layouts and any other required technical drawings will be produced.
06.
Final design handover
Handing over the final design package includes final mock up with a schedule for all the furniture and materials needed to complete your new space, as well as a spatial plan and some helpful tips on accessorising.
Don’t have the time to execute your new interior? Get in touch with us now!
07.
Fit-out
Don’t have the time to execute your new interior? Get in touch with us now. We provide turn-key design and build services as well as anything in-between. Need a painter? After accessories and styling? We’ve got you covered!







