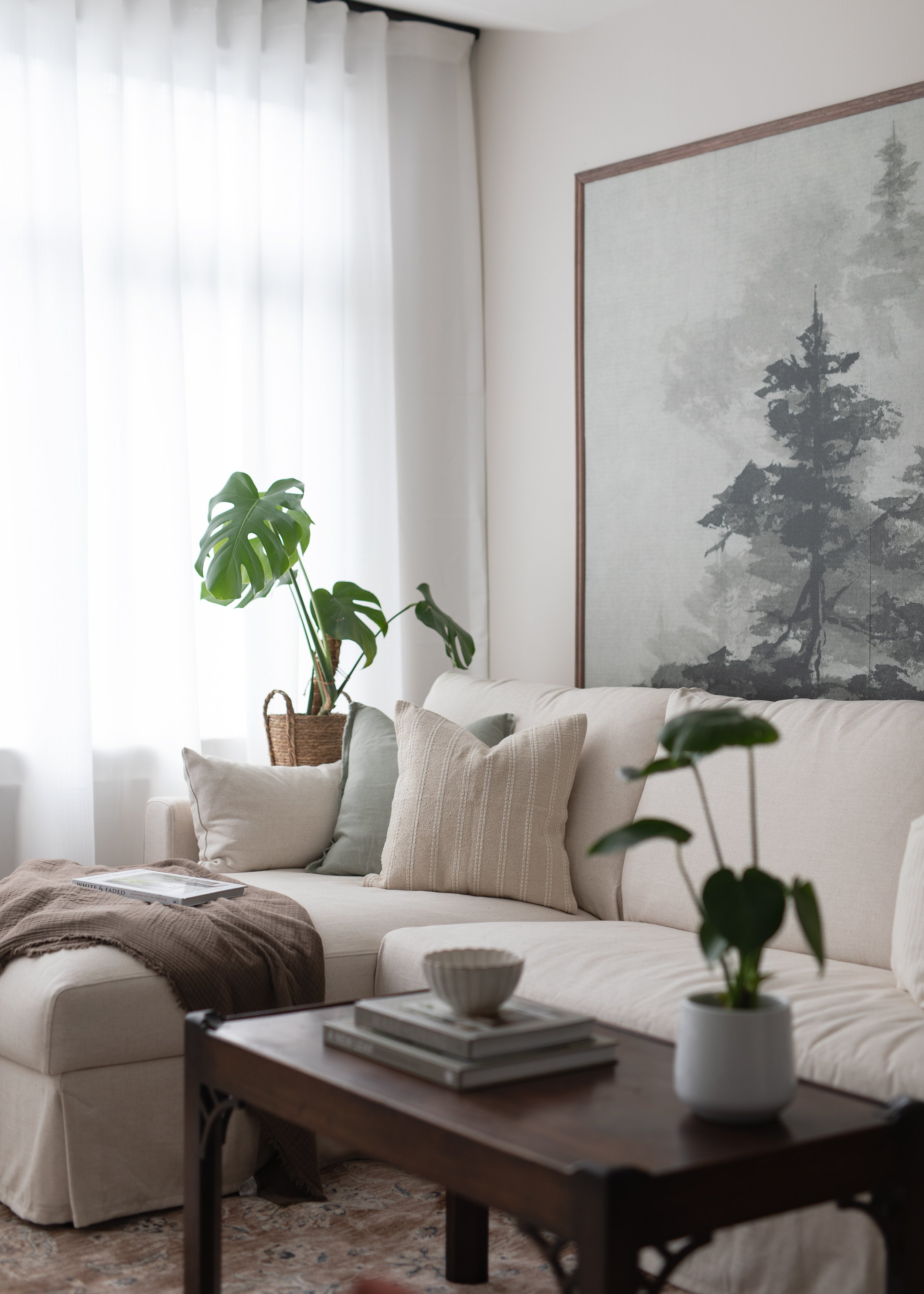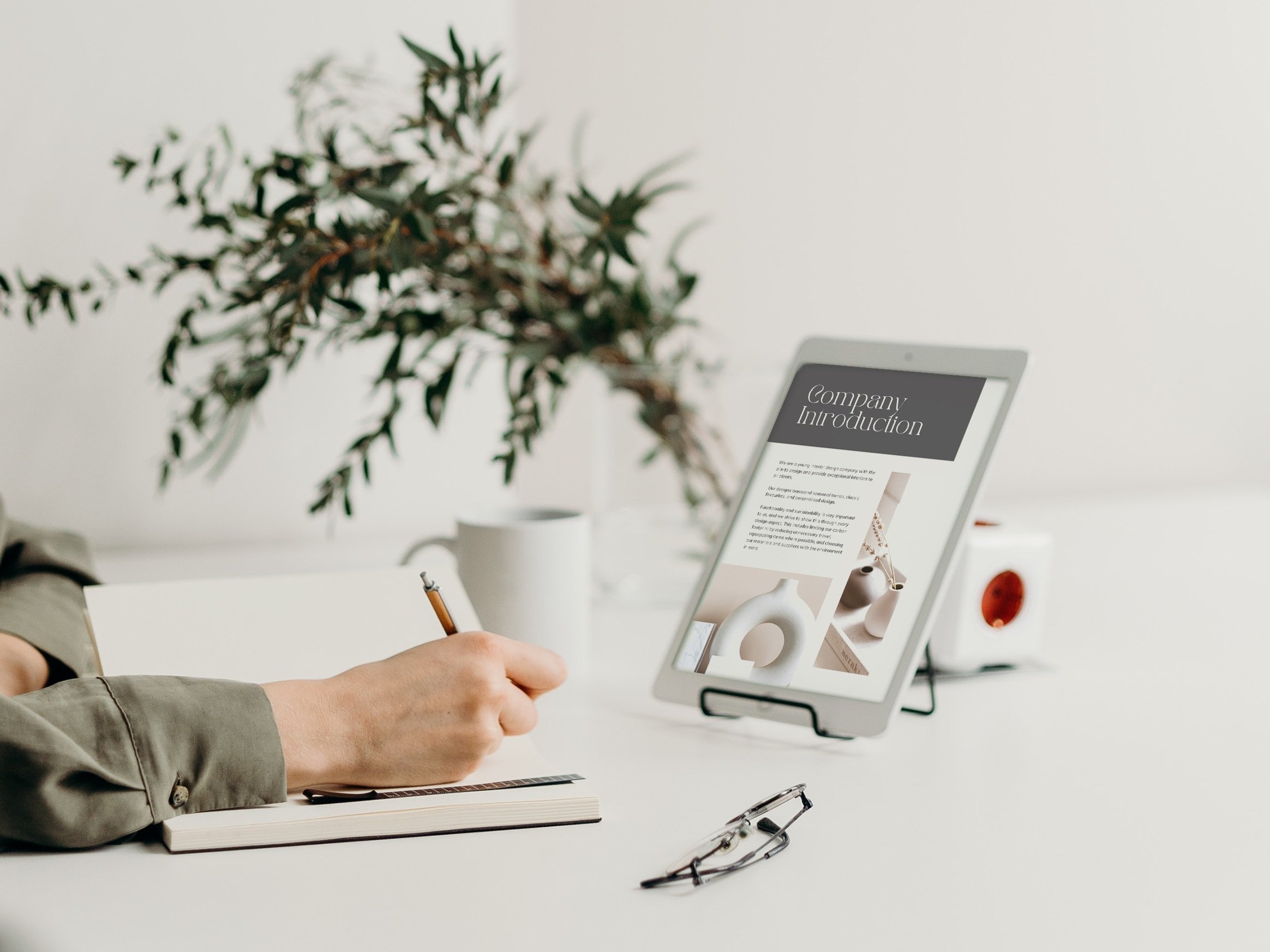
Virtual Design
Our Process
01.
Speak with
your designer
Client relationships are extremely important to us. We always start the design process by getting to know each other. This may be online via email or zoom, or a chat on the phone - the choice is yours!
02.
Complete our questionnaire
It can be hard to voice your design ideas, so we will tailor a simple questionnaire to help both us, and you to understand your vision and requirements of the spaces.
03.
Send photographs
& measurements
To design your perfect space, we need the details! Send us as many photos and measurements as you can, to ensure that our designs will fit like a glove! Don’t have the time for this? We also offer a measuring service.
04.
Concept Development
Once we understand your vision, we will get working on mood boards, concepts and layouts of the space. Whatever your style is, this will be centric to our designs. We will produce furniture boards to show an overall concept of furniture and materials.
05.
Final design
Final floorplan layouts will be drawn up specifying location of all furniture. We will also construct a mock-up so you can visualise the whole space, including wall colours, furniture placement, and even accessory styling.
06.
Package handover.
Handing over the final design package includes final mock up with a schedule for all the furniture and materials needed to complete your new space, as well as a spatial plan and some helpful tips on accessorising.
Don’t have the time to execute your new interior? Get in touch with us now!
Want to find out more about our Virtual Design service? Simply provide your email address to access and download our comprehensive overview document, and discover how we can elevate your interior!






